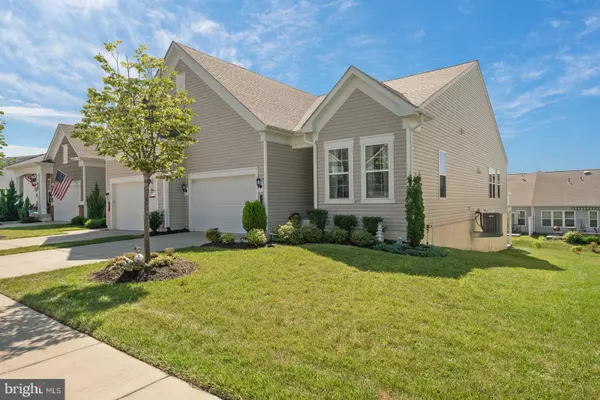For more information regarding the value of a property, please contact us for a free consultation.
Key Details
Sold Price $350,000
Property Type Townhouse
Sub Type End of Row/Townhouse
Listing Status Sold
Purchase Type For Sale
Square Footage 2,715 sqft
Price per Sqft $128
Subdivision Celebrate
MLS Listing ID VAST223784
Sold Date 08/31/20
Style Villa
Bedrooms 3
Full Baths 3
HOA Fees $286/mo
HOA Y/N Y
Abv Grd Liv Area 1,520
Originating Board BRIGHT
Year Built 2016
Annual Tax Amount $3,136
Tax Year 2020
Lot Size 4,391 Sqft
Acres 0.1
Property Description
Welcome Home to the Carefree Living of Celebrate! This meticulously maintained light filled end unit is freshly painted and has upgraded lighting throughout, engineered hardwood flooring on main level with carpet in bedrooms and expansive finished lower level. The Kitchen features Stainless Steel appliances with a raised dishwasher, Gas Stove, upgraded 42 maple cabinets, beautiful glass back splash, gleaming granite and walk-in pantry! The Family Room has a wonderful Heatilator gas fireplace for those cooler nights and a walkout to the maintenance free Trex deck. This home has a wonderful flex/den, current owners use it as a dining room on the main level. The Master Bedroom Suite has a fabulous walk-in closet with closet system and Master Bath with Dual Vanities with Granite Counters and tile flooring. There is an additional finished lower level that includes a enormous family room, guest bedroom and full bath plus a large storage room. From the Lower Level you can walkout to the extended Stamped Concrete Patio which is wonderful for entertaining! No worries about exterior lawn maintenance as the community takes care of that for you! The community has a state-of-the-art community center/lodge that features indoor and outdoor pools, exercise rooms, banquet facility with demonstration kitchen, coffee bar, card and craft rooms. The activities are endless in this 55+ Active Adult Community with bocce ball courts, indoor track, tennis courts, outdoor firepits, outdoor grills, patio area, putting green, organized activities and more!!
Location
State VA
County Stafford
Zoning RBC
Rooms
Other Rooms Living Room, Kitchen, Den
Basement Full, Daylight, Full, Fully Finished, Walkout Level
Main Level Bedrooms 2
Interior
Interior Features Breakfast Area, Ceiling Fan(s), Entry Level Bedroom, Floor Plan - Open, Kitchen - Table Space, Kitchen - Island, Primary Bath(s), Pantry, Upgraded Countertops, Wood Floors, Window Treatments, Walk-in Closet(s)
Hot Water Electric
Heating Forced Air
Cooling Central A/C
Flooring Hardwood, Partially Carpeted
Fireplaces Number 1
Fireplaces Type Gas/Propane
Equipment Built-In Microwave, Dishwasher, Disposal, Dryer, Exhaust Fan, Humidifier, Oven/Range - Gas, Refrigerator, Water Heater, Washer
Fireplace Y
Appliance Built-In Microwave, Dishwasher, Disposal, Dryer, Exhaust Fan, Humidifier, Oven/Range - Gas, Refrigerator, Water Heater, Washer
Heat Source Natural Gas
Laundry Main Floor
Exterior
Exterior Feature Deck(s), Patio(s)
Parking Features Garage Door Opener, Garage - Front Entry
Garage Spaces 2.0
Amenities Available Art Studio, Billiard Room, Club House, Common Grounds, Community Center, Dining Rooms, Exercise Room, Fitness Center, Game Room, Gated Community, Jog/Walk Path, Library, Meeting Room, Party Room, Pool - Indoor, Pool - Outdoor, Retirement Community, Tennis Courts
Water Access N
Roof Type Architectural Shingle
Accessibility None
Porch Deck(s), Patio(s)
Attached Garage 1
Total Parking Spaces 2
Garage Y
Building
Story 2
Sewer Public Sewer
Water Public
Architectural Style Villa
Level or Stories 2
Additional Building Above Grade, Below Grade
New Construction N
Schools
School District Stafford County Public Schools
Others
HOA Fee Include Common Area Maintenance,Health Club,Lawn Maintenance,Management,Recreation Facility,Pool(s),Road Maintenance,Security Gate,Cable TV,Reserve Funds,Trash
Senior Community Yes
Age Restriction 55
Tax ID 44-CC-7-A-931
Ownership Fee Simple
SqFt Source Assessor
Security Features Security Gate
Acceptable Financing Cash, Conventional, FHA, VA
Listing Terms Cash, Conventional, FHA, VA
Financing Cash,Conventional,FHA,VA
Special Listing Condition Standard
Read Less Info
Want to know what your home might be worth? Contact us for a FREE valuation!

Our team is ready to help you sell your home for the highest possible price ASAP

Bought with Trisha P McFadden • Berkshire Hathaway HomeServices PenFed Realty
GET MORE INFORMATION





